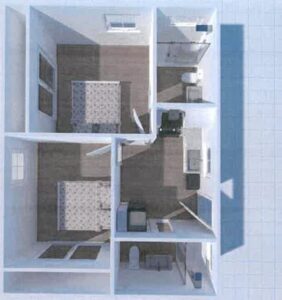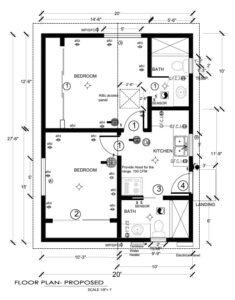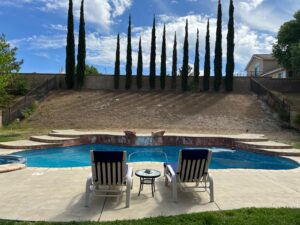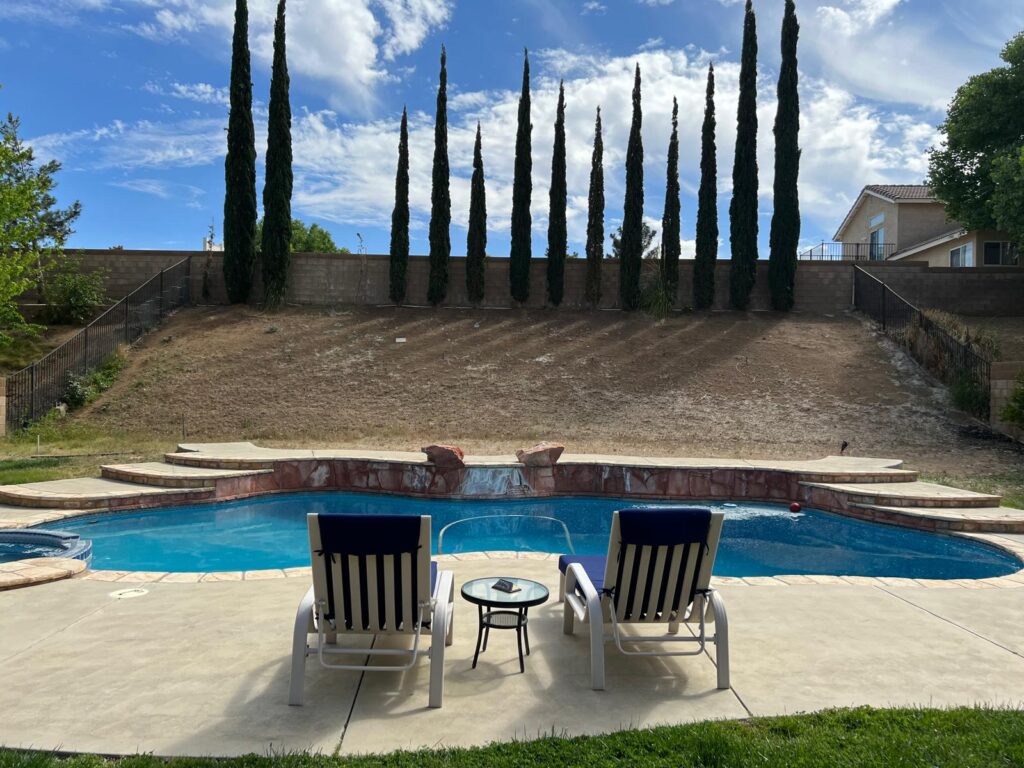
In the fall of 2021, we signed a contract with a customer in Palmdale, California, to build a 540 square foot detached accessory dwelling unit in their backyard, behind their swimming pool, for family to stay in while visiting. The contract stated, per the customer’s request, that the unit should contain two bedrooms and two bathrooms, along with the required kitchen space. It would be a tight squeeze, to be sure, but we put together a layout, made a few modifications, and it was eventually approved by the customer. We then engaged with our architectural partners to create the plans.

In the meantime, we set about tackling some requisite requirements, such as zoning clearance, covenant and other agreements with the city and county. The process involved the customer having to file with the county recorder a declaration or agreement setting the rules as laid out by the city and state regarding the sale and rental of the ADU, along with other restrictions. It was a bit laborious, especially as the city was also learning to contend with new state bills regarding accessory dwelling units. And although we frequently navigate the permitting process, we learned some new things as well.

Once the plans were completed and approved by the customer, we submitted them for approval with the planning department. Soon after they were sent on to the building and safety department for further review. There were a few corrections to contend with but most were simple changes based on the protocol of the plan checkers, and less about the building code. After a few months of back and forth, we finally had a permit in hand.
Next Chapter: Build that wall.


